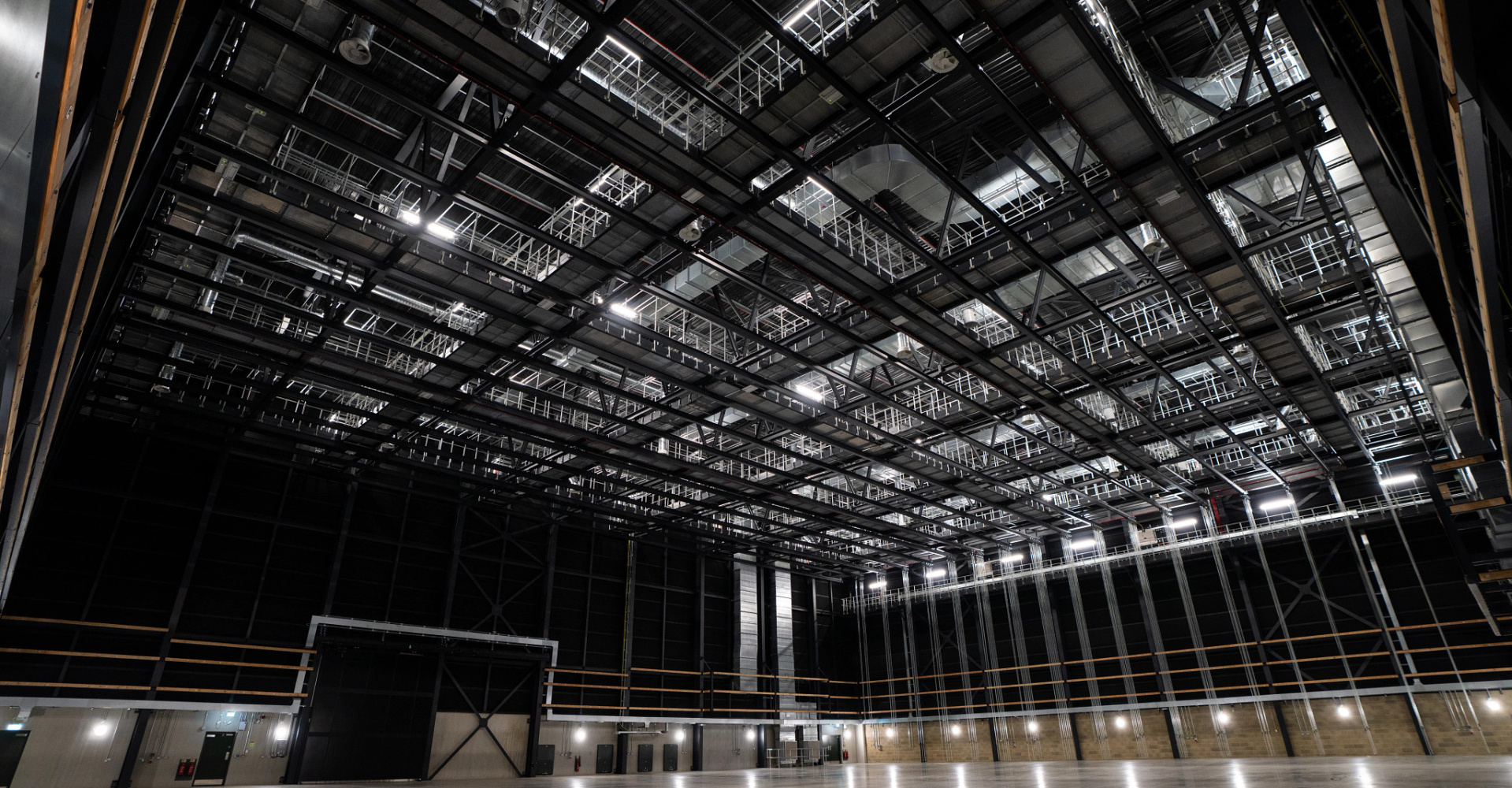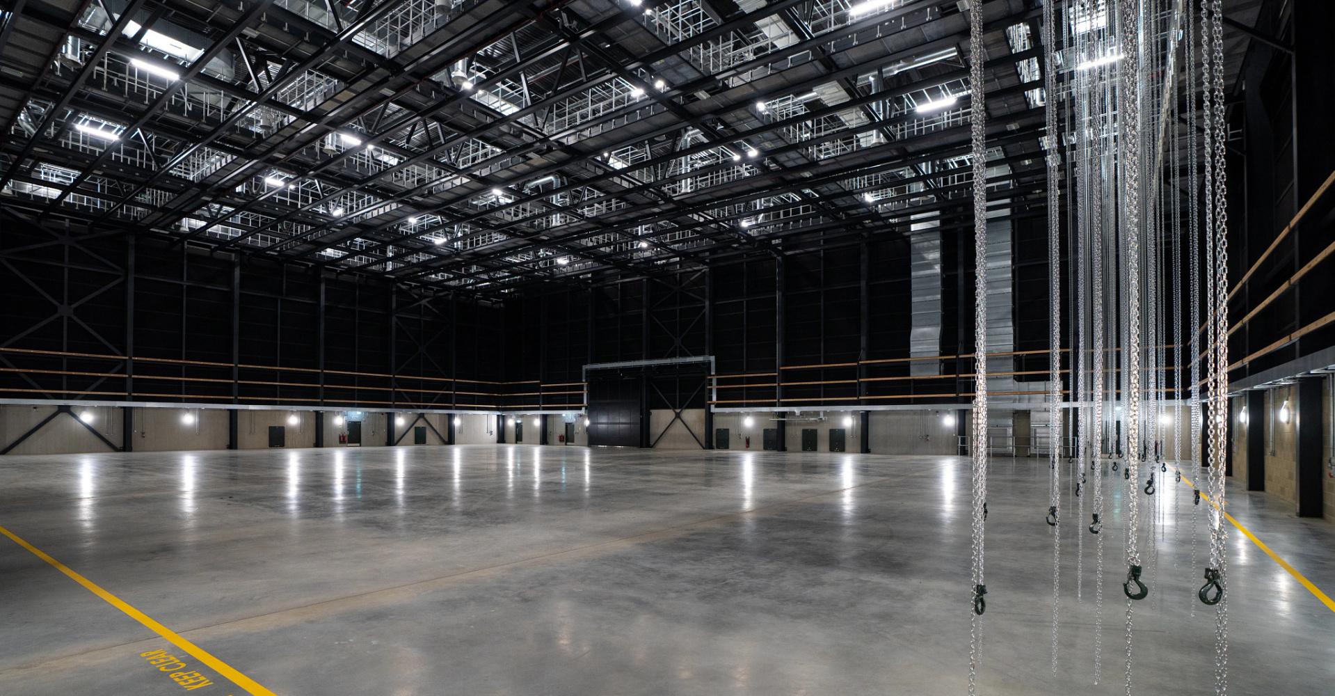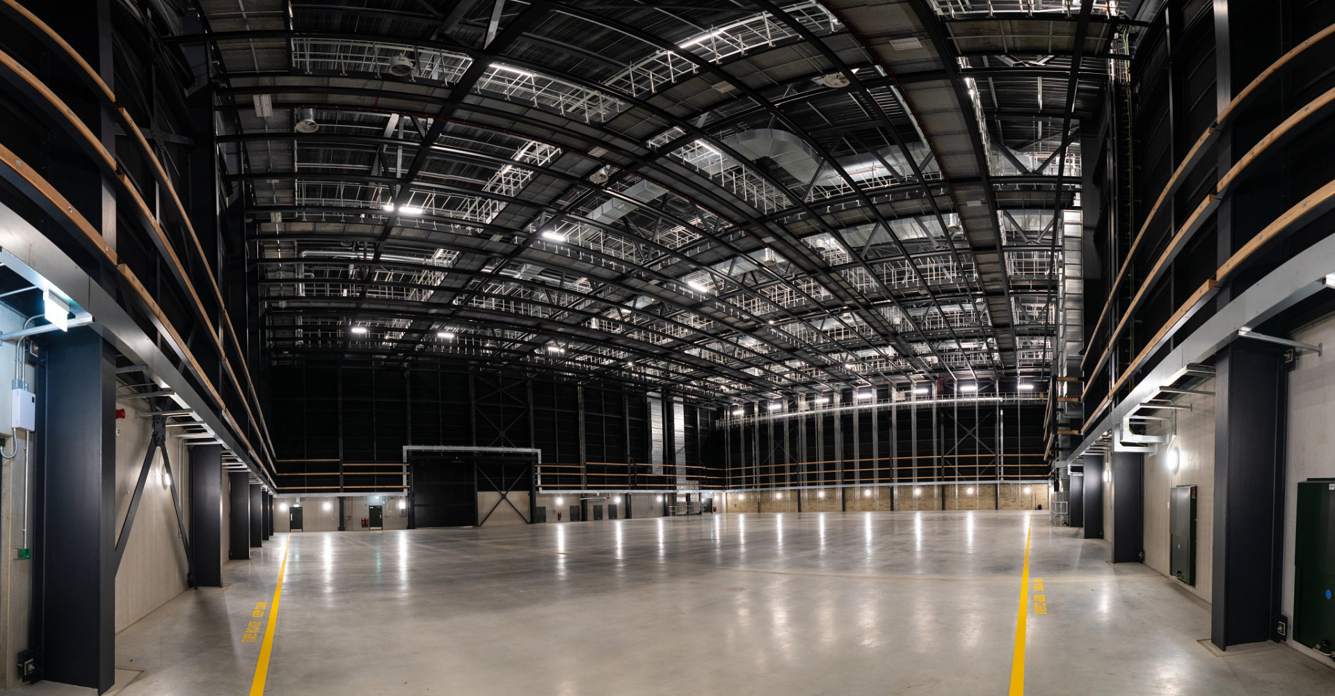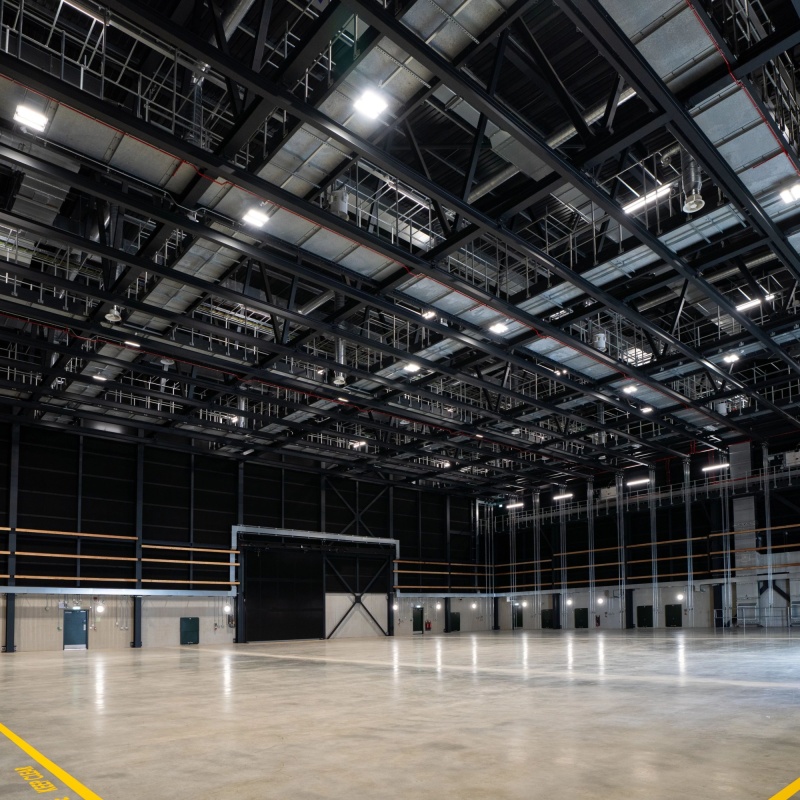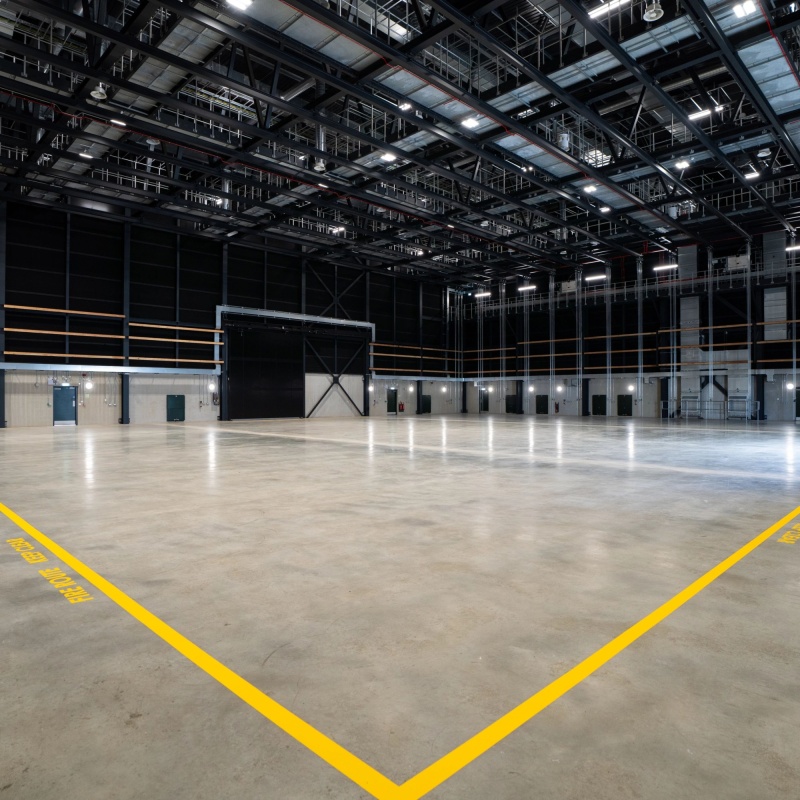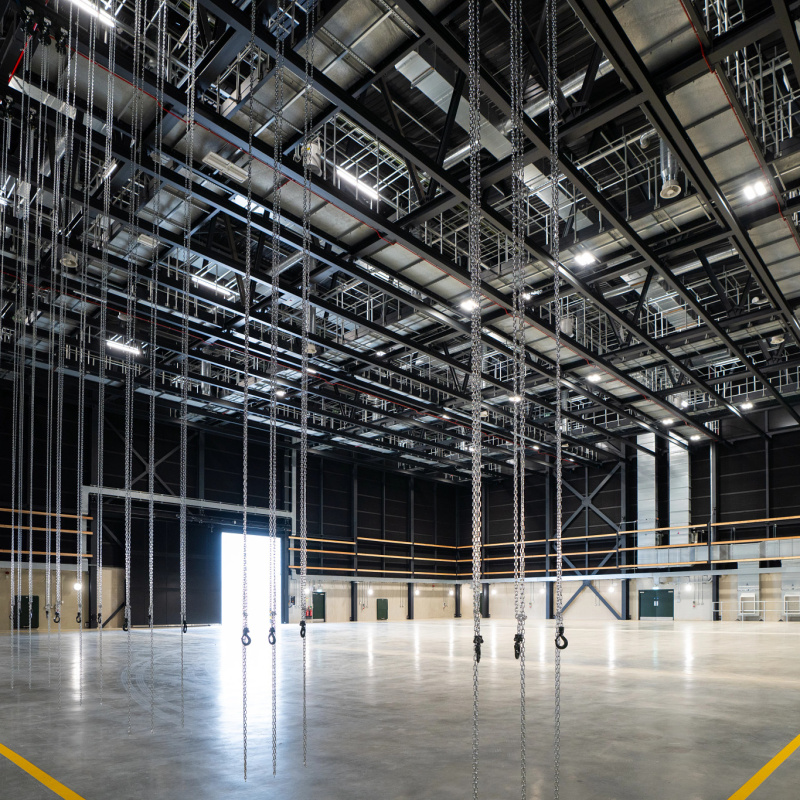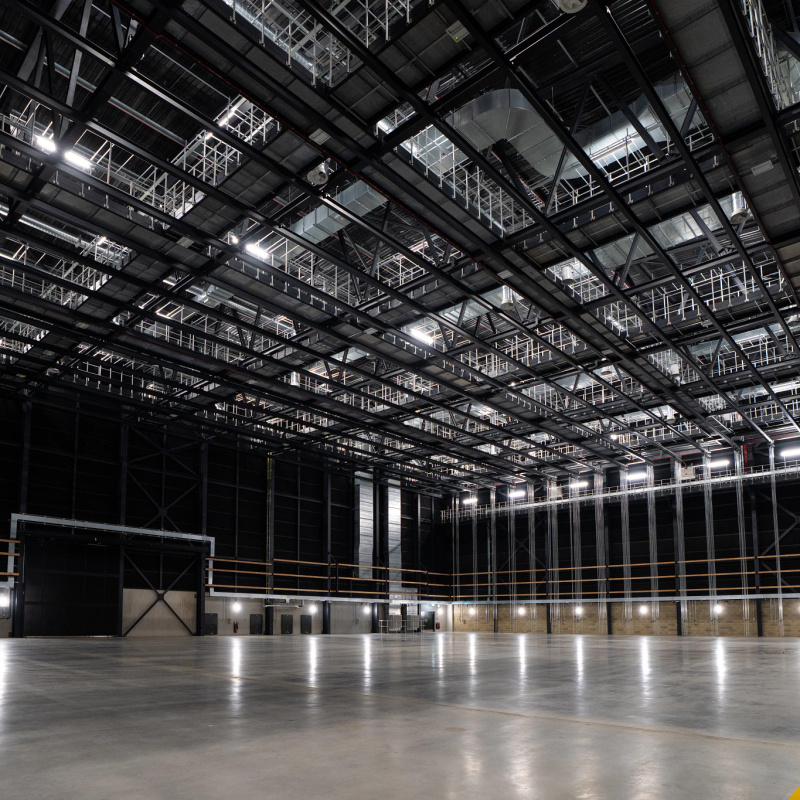Shepperton / Stages
Stage 9
35 FT HIGH CEILINGS
14,861 SQ FT SPACE
DOUBLE SET OF STAGE DOORS
NEW PURPOSE-BUILT STAGE OPENED IN 2024
Over 14,000 square ft and 35 ft high
Stage Specification
Request Downloads
Dimensions
type
Sound Stage
length
137 FT
41 M
width
108 FT
32 M
height
35 FT
11 M
area
14,861 SQ FT
1,380 SQ M
Access
type
DOUBLE SET OF STAGE DOORS
width
16 FT
5 M
height
19 FT
6 M
Technical Specifications
floor
CONCRETE
soundproof
YES
Stage Location
Studio map
A full range of support facilities available at your fingertips
Productions Office
Our production offices are designed with versatility in mind, accommodating teams of all sizes. Suitable for small crews or a large production team, our offices are the perfect space to foster creativity and collaboration.
Workshops
Our workshop spaces range from 600 to 13,000 square feet and cater for any size production. Located conveniently close to stages, we can accommodate a host of trades.
Meeting Rooms
The meeting rooms at Shepperton are ideal for production briefings, meetings or read-throughs. Each room is supplied with comfortable seating and telephone conferencing facilities.
Hair and Make Up
Bright, light and flexible, our hair and make-up rooms come in three sizes, from single to six positions. They include make-up and back wash chairs and enough space to accommodate prosthetic and full body cast work.
Wardrobe
Wardrobe facilities are located around the Studios for all costume needs, from design offices to breakdown workshops. All come equipped with support infrastructure.
Dressing Rooms
Our dressing rooms provide a relaxed environment for production talent, green room, make up or holding needs. Located close to stages they provide ample space for the contributor to prepare in comfort.
