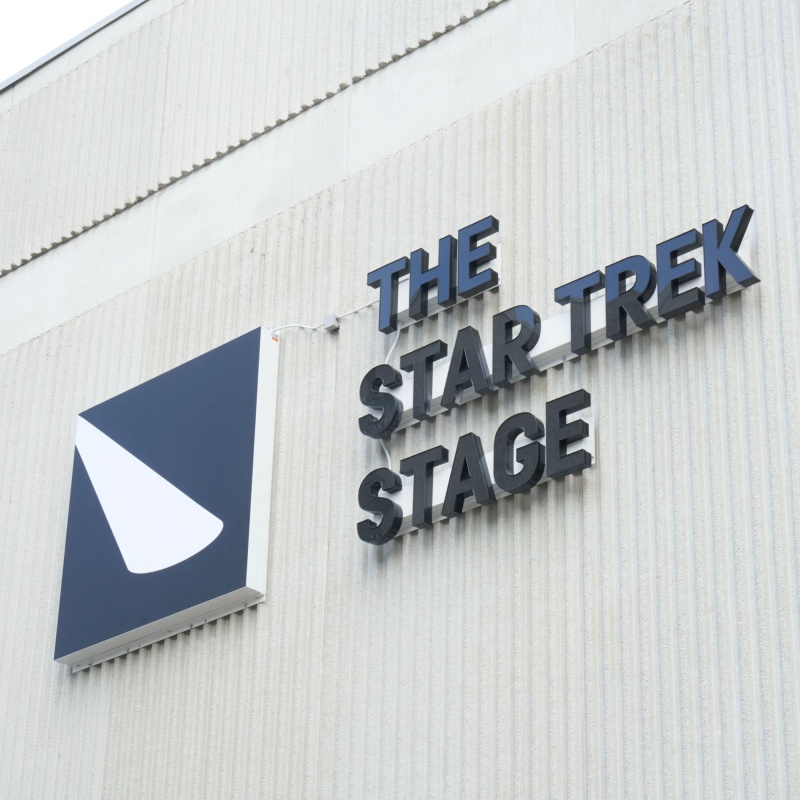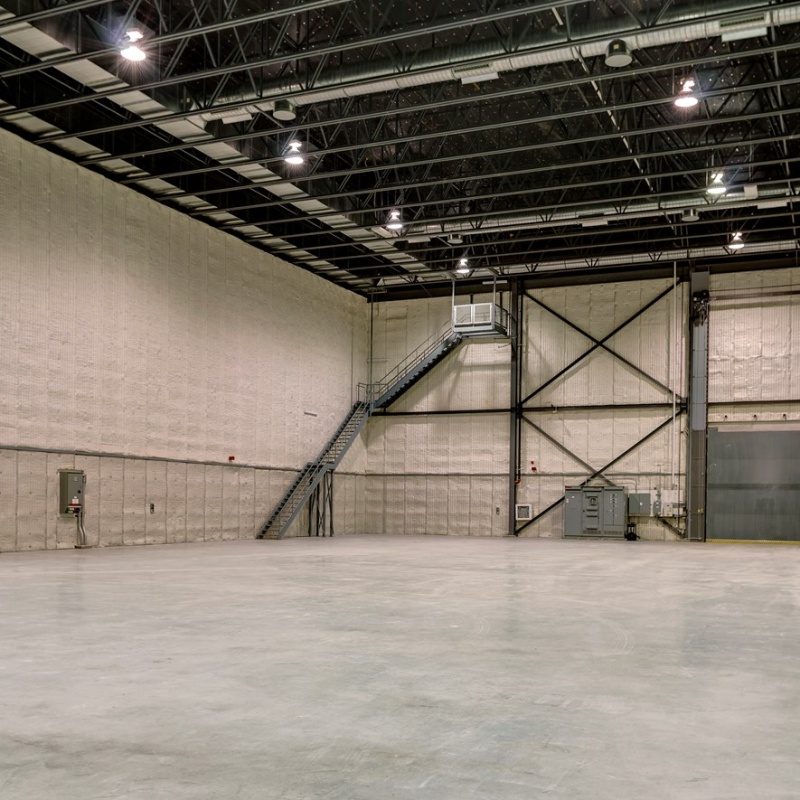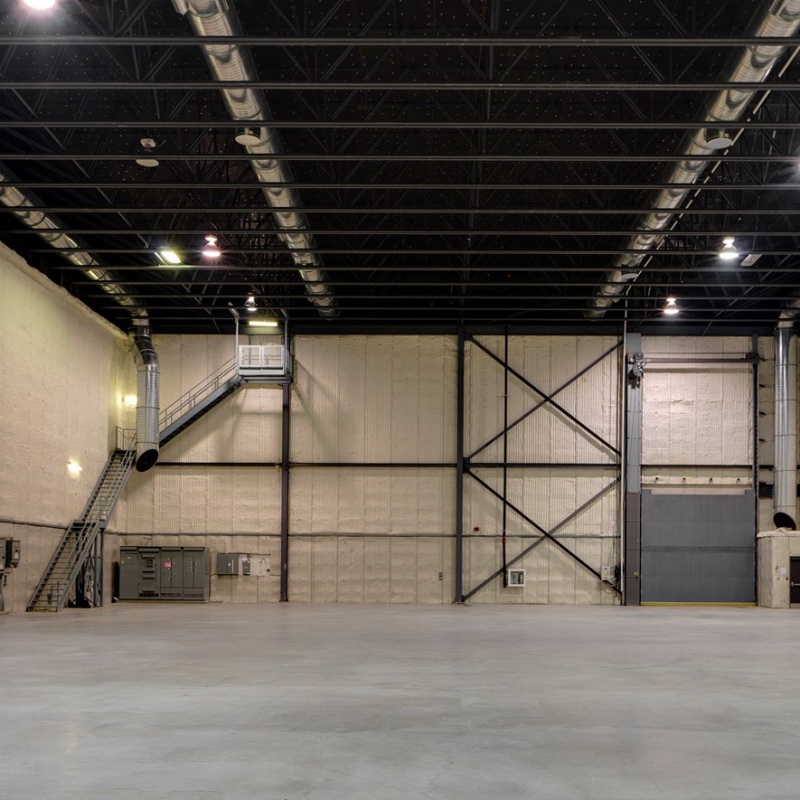Toronto / Stages
Stage 5
35 ft high ceilings
18,000 sq ft space
Double set of stage doors
Sound-Proofed Space
Over 18,000 sq ft and 40 ft high
Stage Specification
Request Downloads
Dimensions
type
Sound Stage
length
149 FT
45 M
width
118 FT
35 M
height
40 FT
12 M
area
18,000 SQ FT
1,663 SQ M
Access
type
Double set of stage doors
width
16 FT
4 M
height
16 FT
4 M
Technical Specifications
floor
Concrete
soundproof
Yes
Stage Location
Studio Map
A full range of support facilities available at your fingertips
Workshops
A variety of 5,000 square foot workshops are available to cater for any size production and can accommodate
on-site mill shops or secure lock-up storage.
PRODUCTION OFFICES
Flexible office space, from divisible conference rooms, to executive suites and preconfigured accounting offices. All come equipped with furniture, private and secure wireless connectivity and VoIP phone systems.
ART DEPARTMENTS
Our art departments are flexible, furnished spaces, fully adaptable to all your creative needs and equipped with fluorescent, incandescent and natural light.
Meeting Rooms
Our modern dividable conference rooms are ideal for production briefings, meetings or read-throughs with comfortable seating, presenting and conferencing facilities.
Wardrobe
Wardrobe facilities are located around the studios and sizes range from 1,800 to 2,200 square feet. All come equipped with washers, dryers and feature load-levelling docks to move wardrobe racks in and out.












