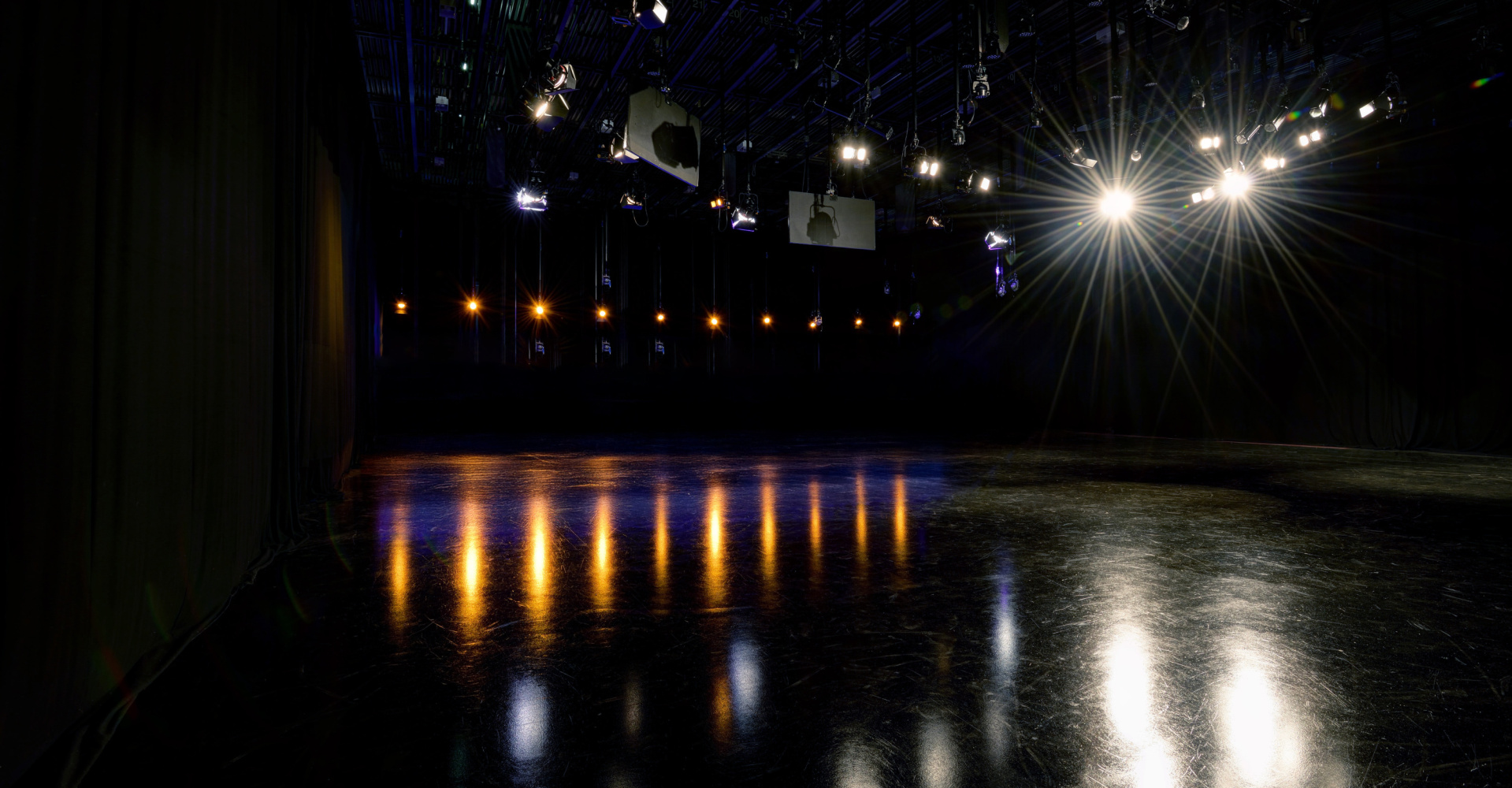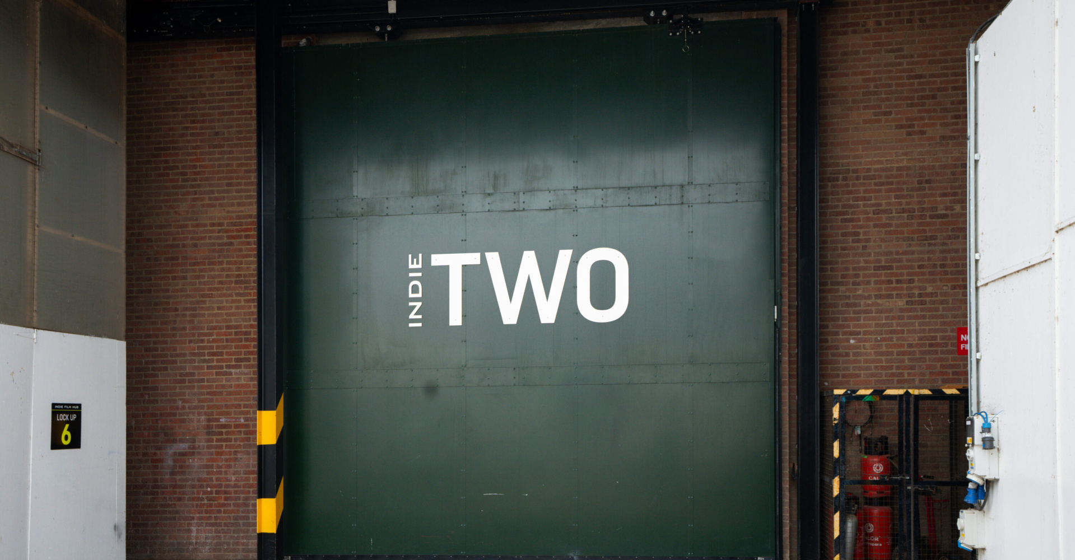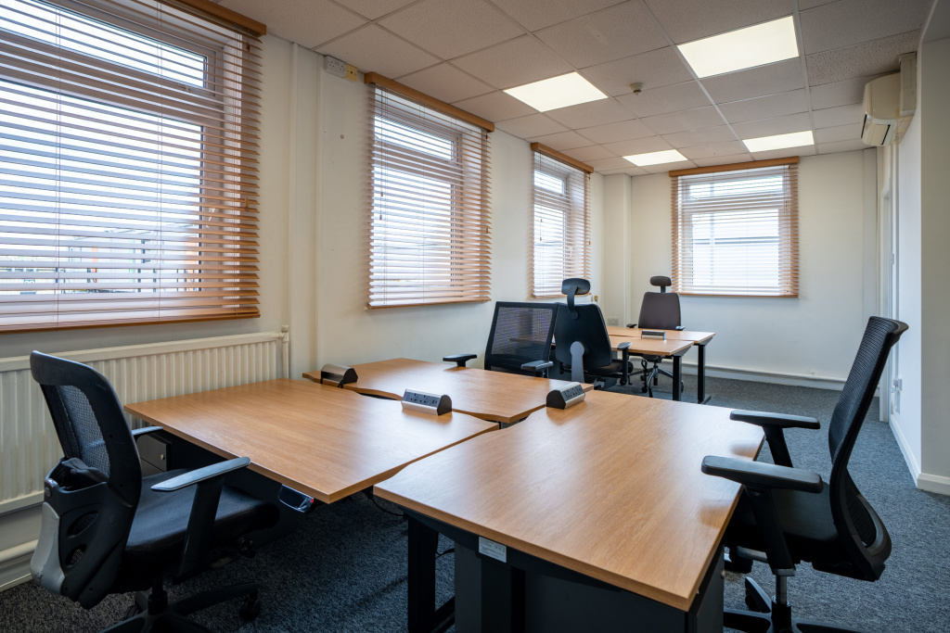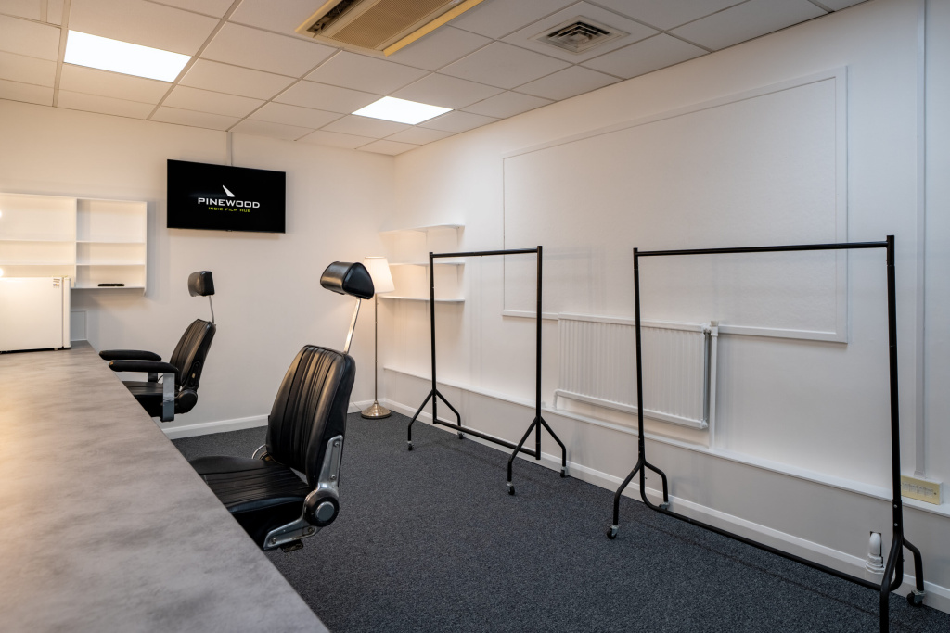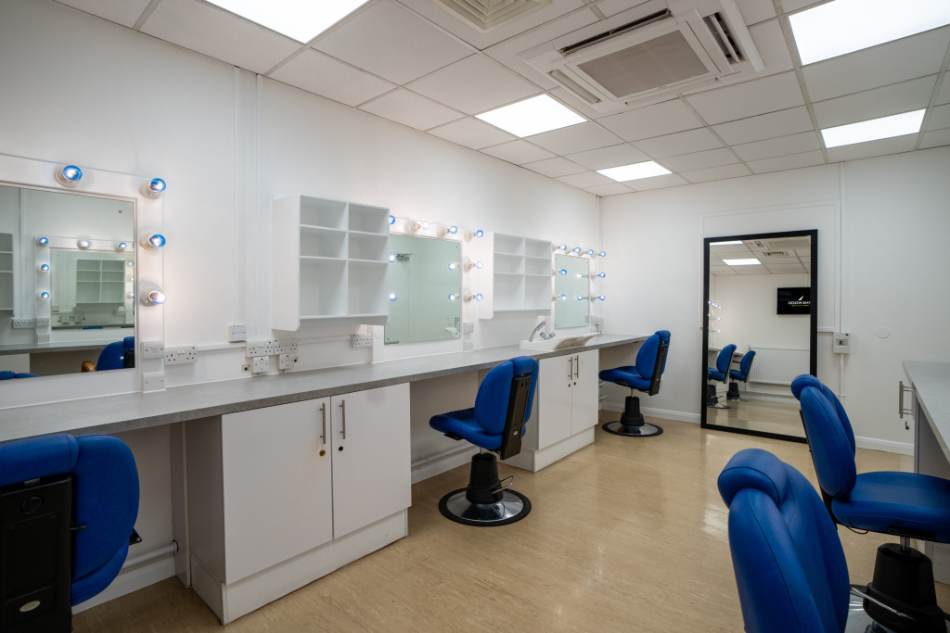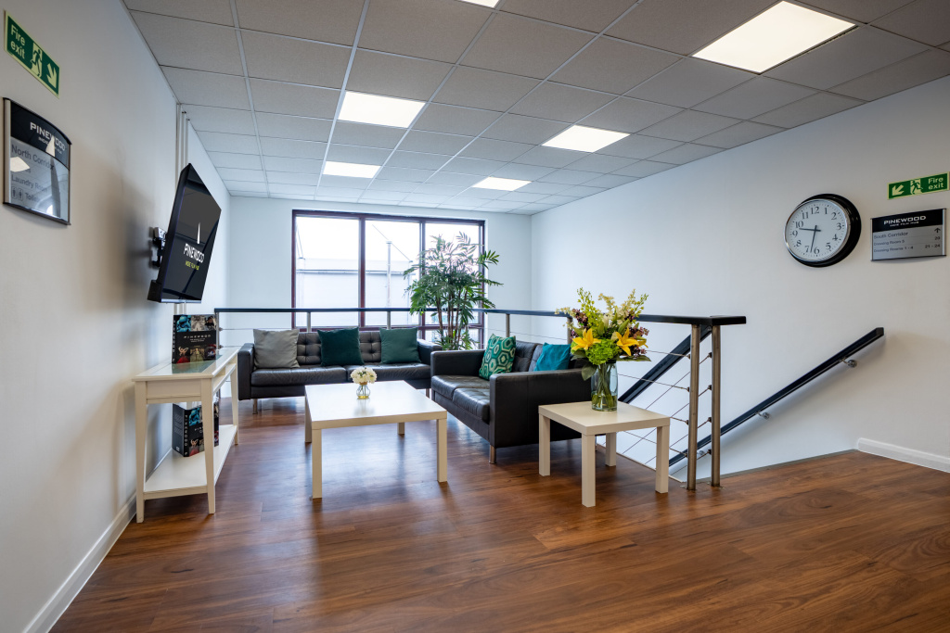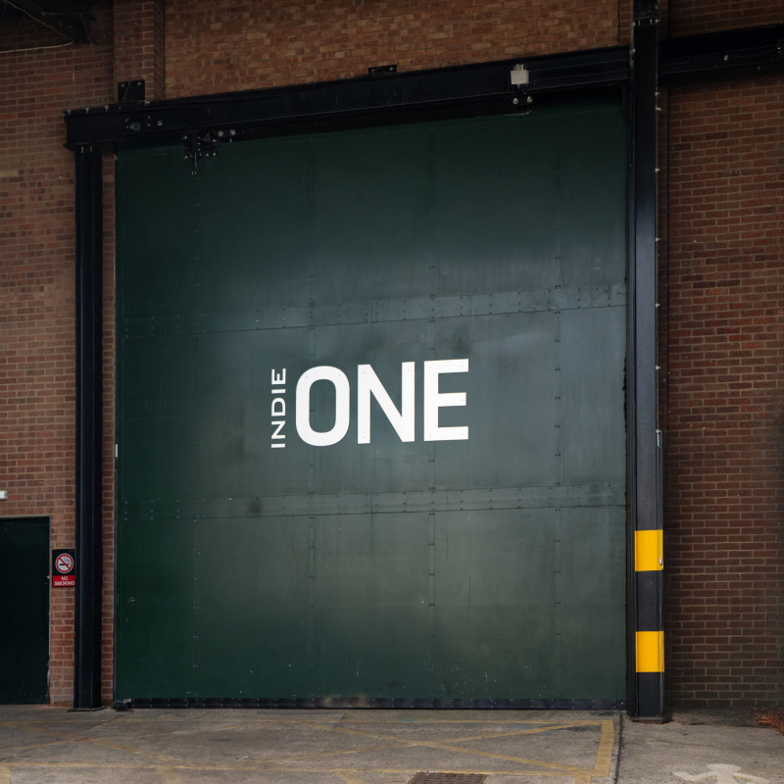Pinewood / Indie Film Hub
Indie Two
30 ft high ceiling
8,960 SQ FT
Access via large stage door
Production offices adjoin the stage
AN EXCITING NEW HUB FOR INDEPENDENT FILMMAKING
Stage Specification
Dimensions
type
Stage specification
length
112 FT
34 M
width
80 FT
24 M
height
30 FT
9 M
area
8,960 SQ FT
832 SQ M
Access
type
LARGE STAGE DOOR
width
120 FT
37 M
height
30 FT
9 M
Floor
type
RESIN
Stage Location
Studio Map
Production offices
A range of ready-to-use, fully equipped offices with everything needed to help support a production. We can also provide studio-based office space for productions shooting on location.
Workshops
Our workshop spaces range from 1,000 to 12,000 square feet and cater for any size production. Located conveniently close to stages, we can accommodate a host of trades.
Meeting rooms
The conference rooms at Pinewood are ideal for production briefings, meetings or read-throughs. Each room is supplied with comfortable seating and telephone conferencing facilities.
Wardrobe
Wardrobe facilities are located around the Studios for all costume needs, from design offices to breakdown workshops. All come equipped with support infrastructure.
Hair and make-up
Bright, light and flexible, our hair and make-up rooms come in three sizes, from single to six positions. They include make-up and back wash chairs and enough space to accommodate prosthetic and full body cast work.
Lounge Area
A quiet, comfortable and stylish area for clients to hang out, away from set. This area houses comfy sofas and a coffee table. There is also a large flat screen TV that can be set up to allow monitoring.
Similar stages
