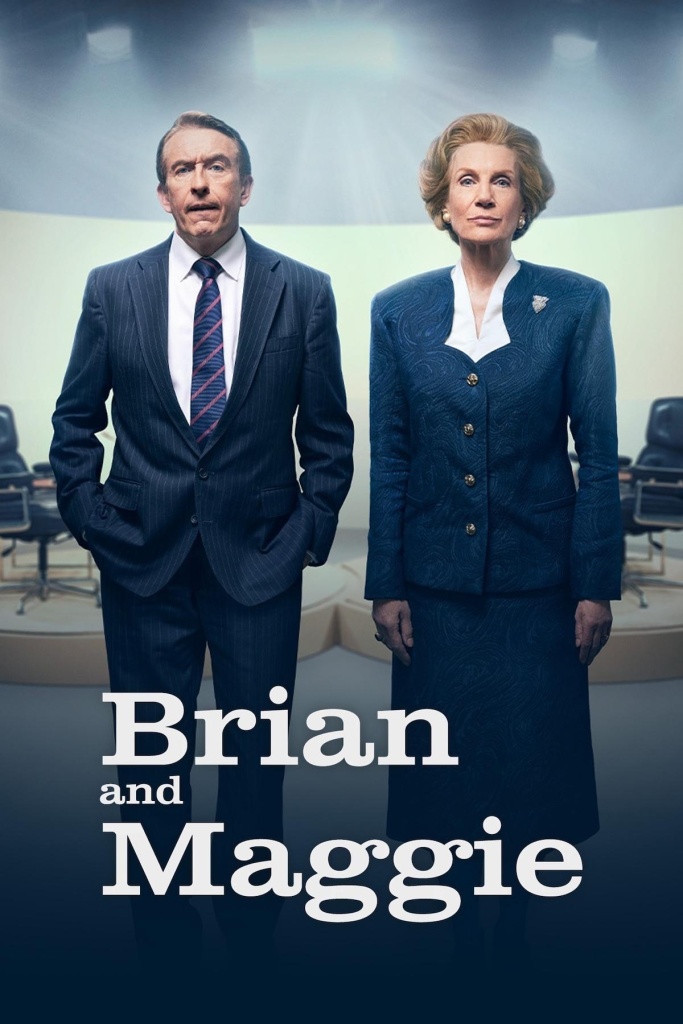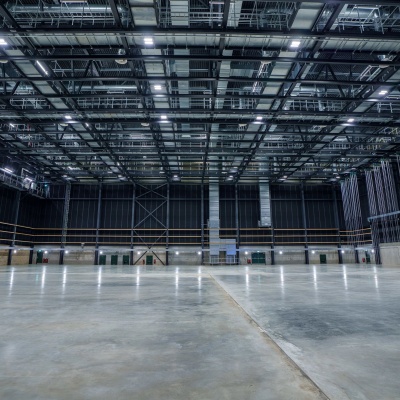
 CHANNEL 4 Election night special © channel 4
CHANNEL 4 Election night special © channel 4
Studios / Pinewood Studios
TV Services
Flexibility and capability all under one roof
A wide range of fully-serviced production facilities, adjacent to our stages
TV Audiences
Our TV Studios offer a solid infrastructure capable of managing studio audiences for big live shows and a history of playing host to some of TV’s most iconic productions.
Additional benefits include transport links, audience handling areas, as well as the option for food, drinks and merchandise.
Dressing Rooms
Our dressing rooms provide a relaxed environment for production talent, green room, make up or holding needs. Located close to stages they provide ample space for the contributor to prepare in comfort.
Green Room
A quiet, comfortable and stylish area for clients to hang out, away from set. This area houses comfy sofa, coffee table and a bar. There is also a large flat screen TV that can be set up to allow monitoring from the green room.
Production Offices
A range of ready-to-use, fully equipped offices with everything needed to help support a production.
Amenities on the lot
Bar.

Canteen.

Cinema.

Coffee Shops.

Mail room.

Catering services.

On site parking.

Screening room.

Gardens.

Meeting rooms.

24/7 security.

Hardware store.

Utility and storage.

And so much more...











