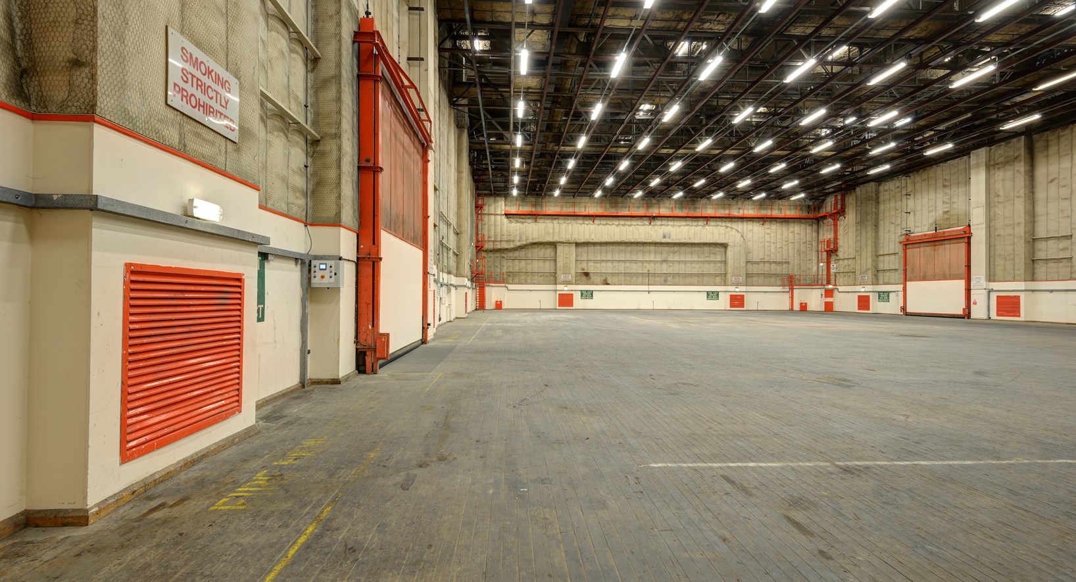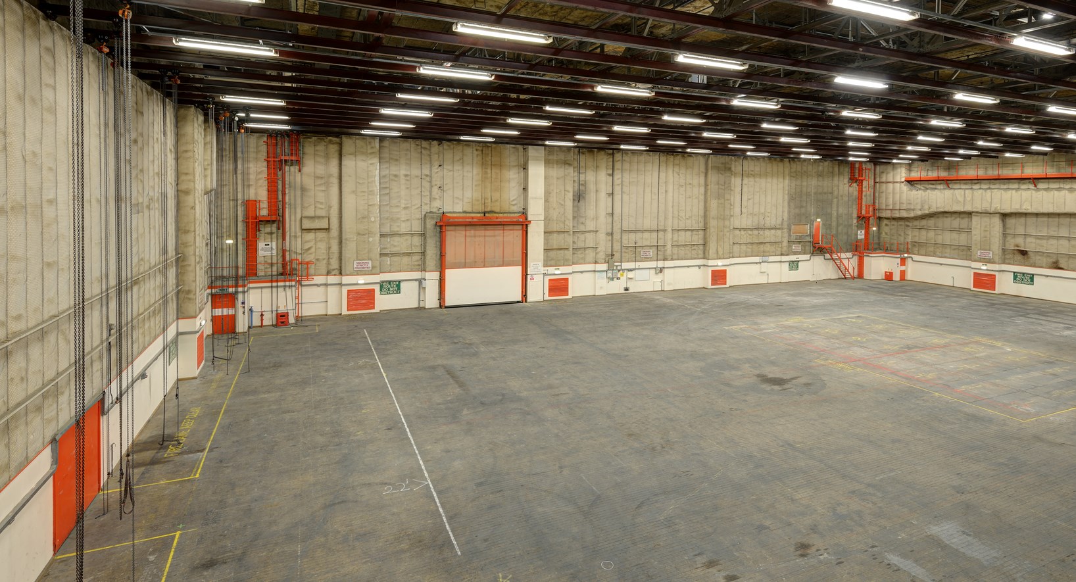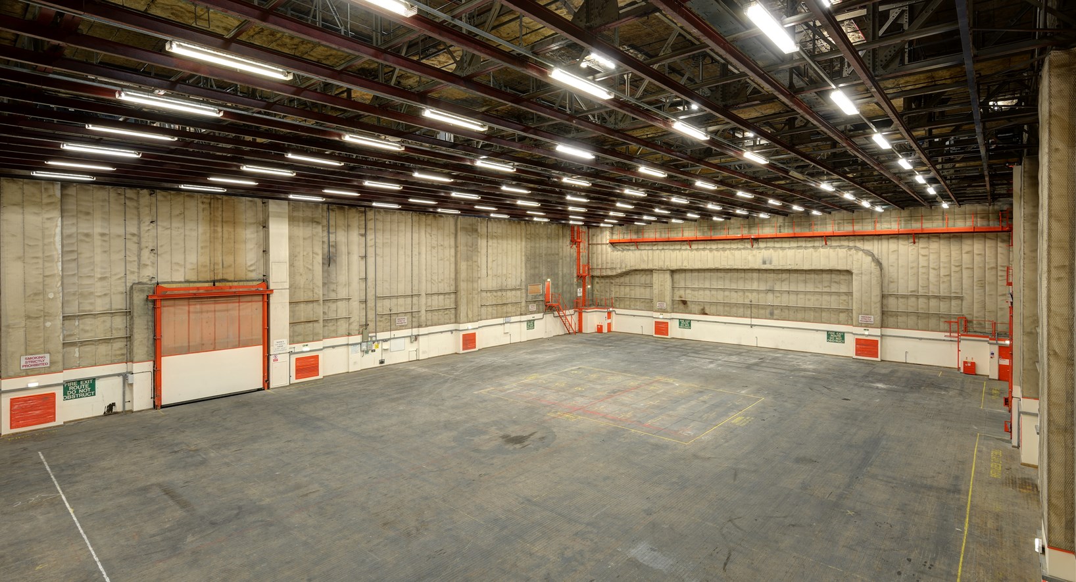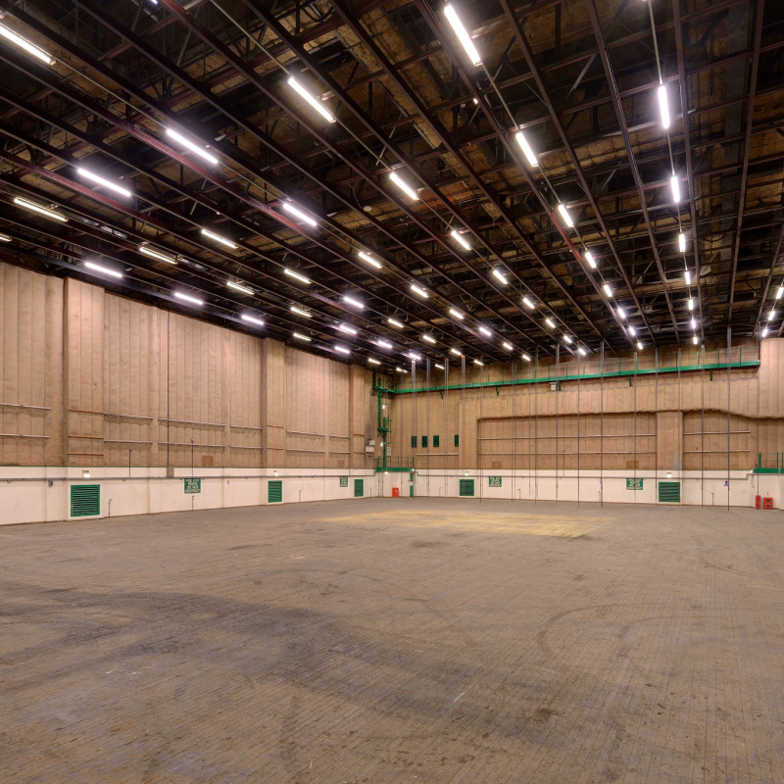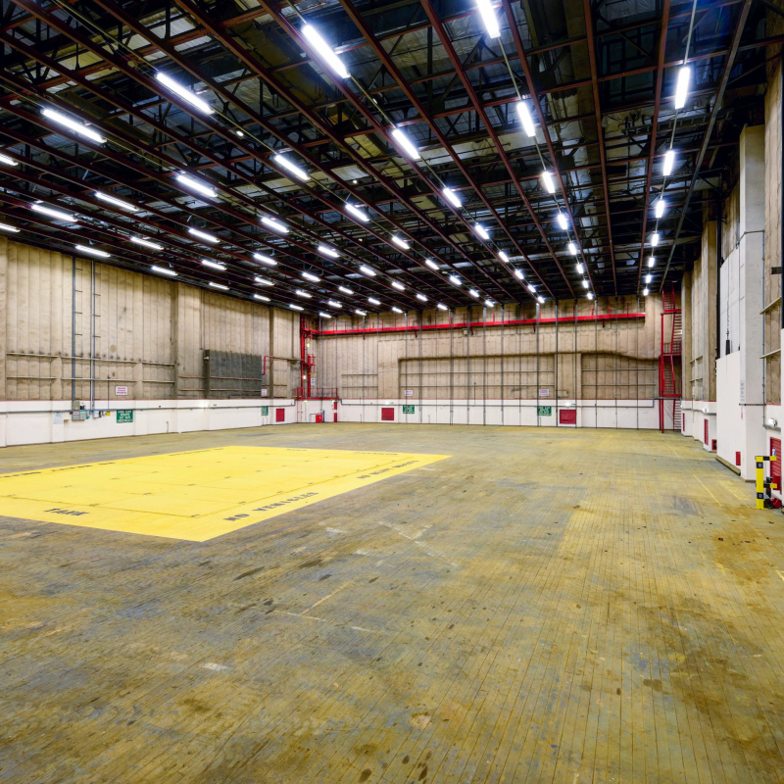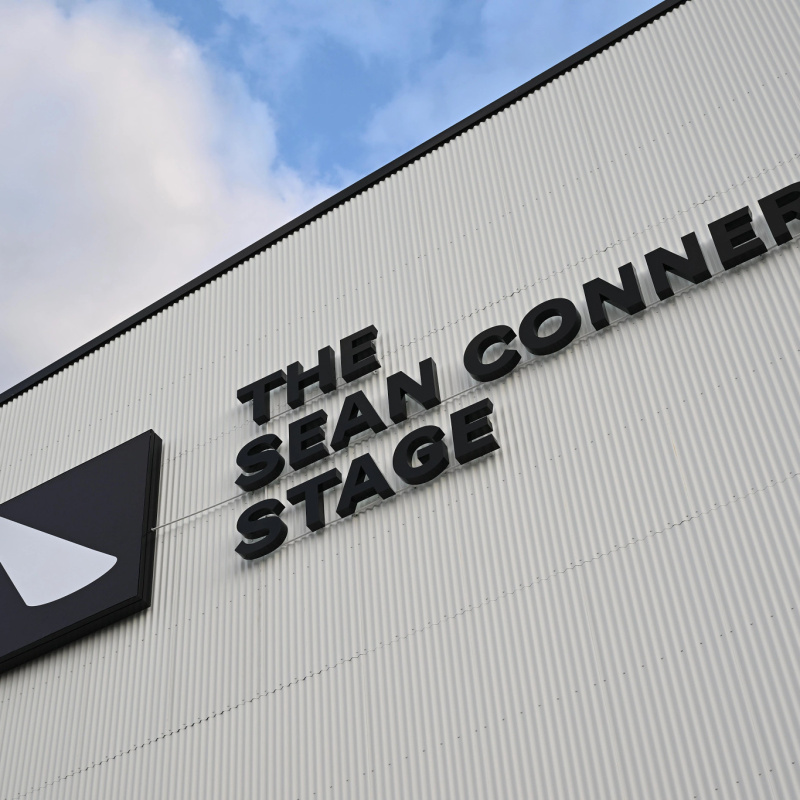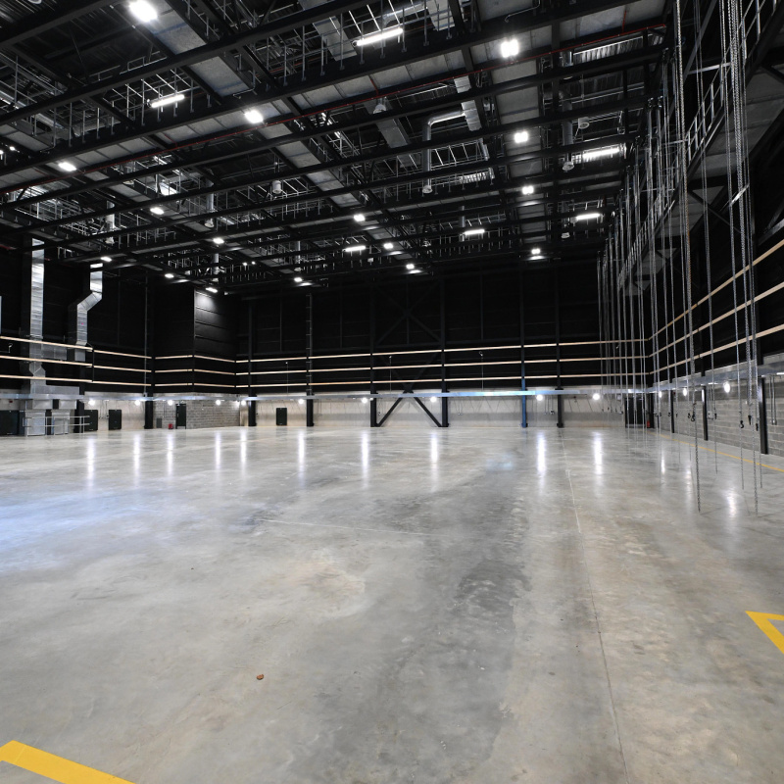
Pinewood / Stages
A Stage
35 ft high ceilings
18,150 sq ft space
Double set of stage doors
Small interior tank
Over 18,000 sq ft and 35 ft high, with underfloor tank
Stage Specification
Request Downloadstype
Sound Stage
length
165 ft
50 M
width
110 ft
34 M
height
35 ft
11 M
area
18,150 SQ FT
1,686 SQ M
type
Double set of stage doors
width
16 ft
4 m
height
18 ft
5 m
type
Interior Tank
length
30 ft
9 m
width
40 ft
12 m
depth
8 ft
2 m
floor
Timber
soundproof
Yes
Stage Location
A full range of support facilities available at your fingertips
Workshops
Production Offices
Meeting rooms
Wardrobe
Hair and Makeup
A Stage As seen in...
Three different versions of Mushnik’s Flower Shop were built on A Stage to accommodate the six different stages of the ever-growing plant, Audrey II for Little Shop of Horrors.
