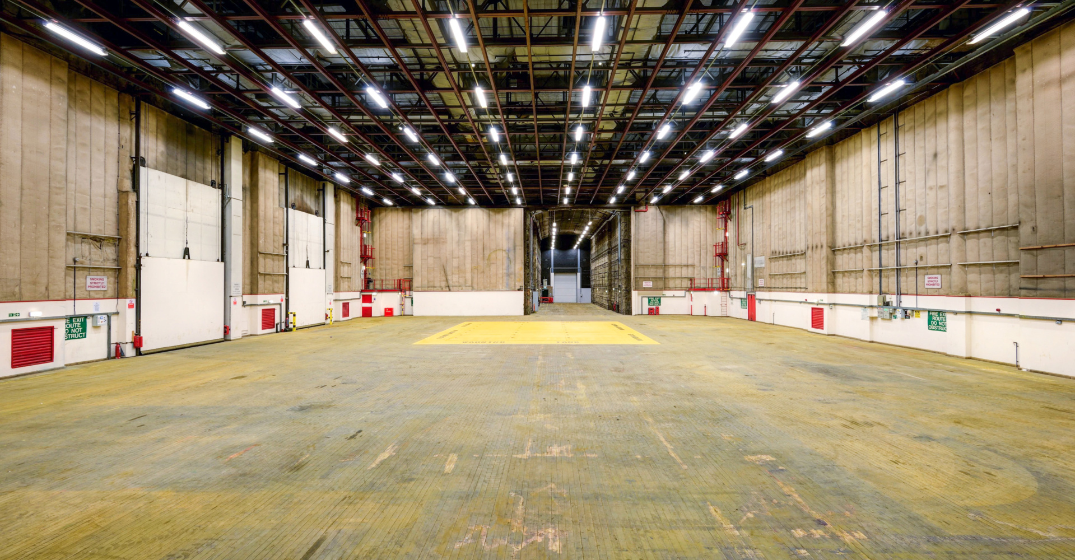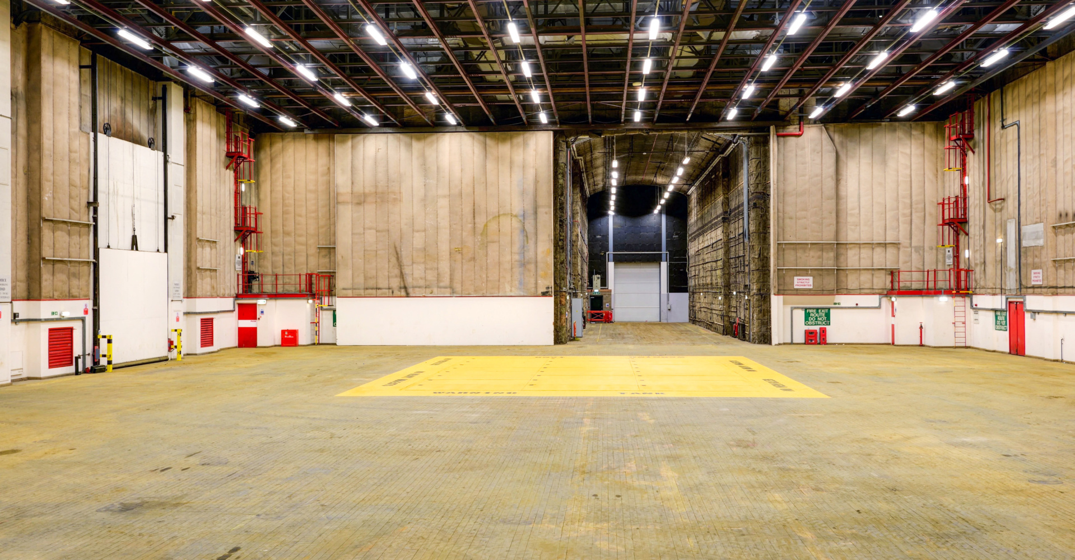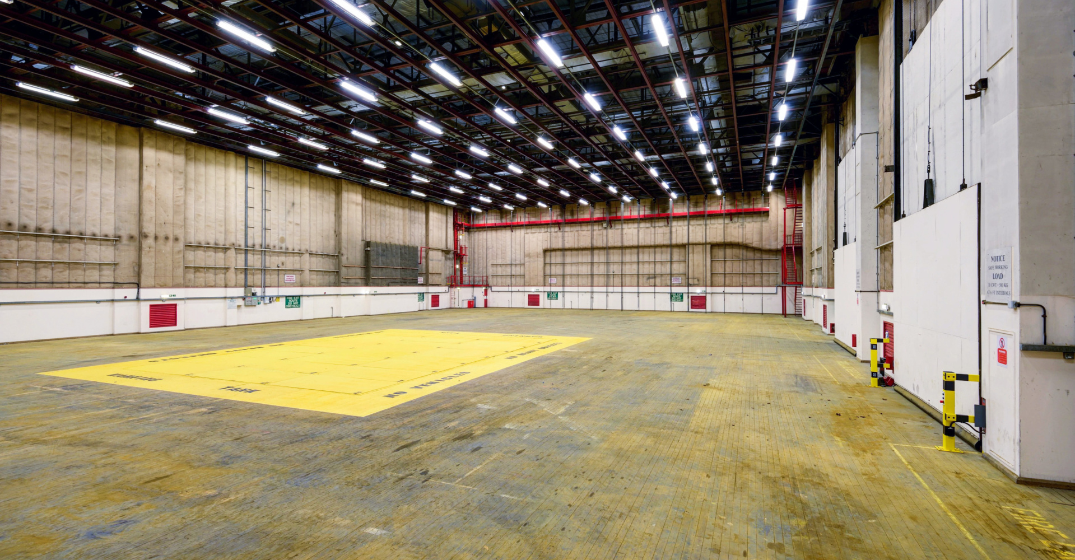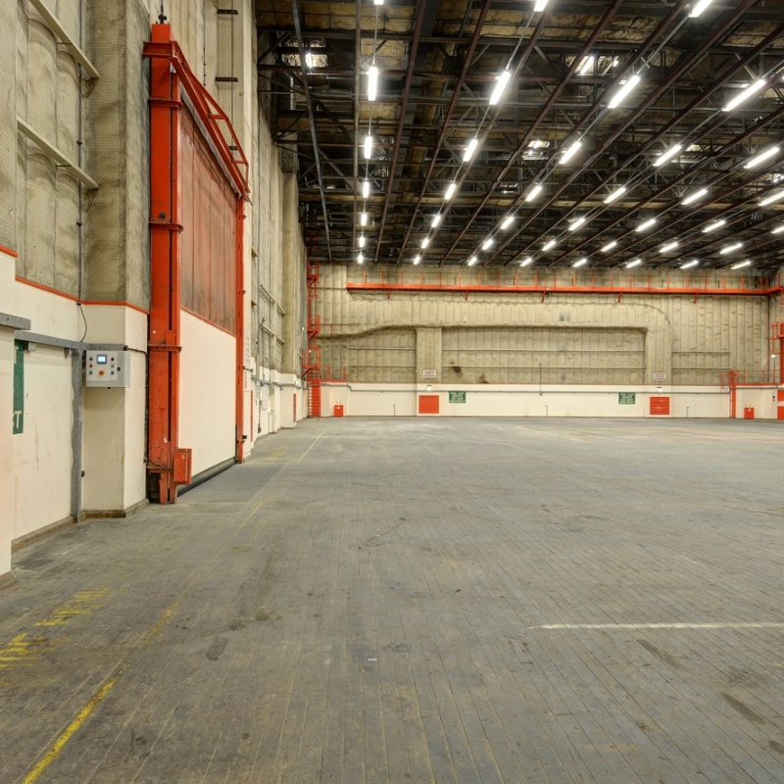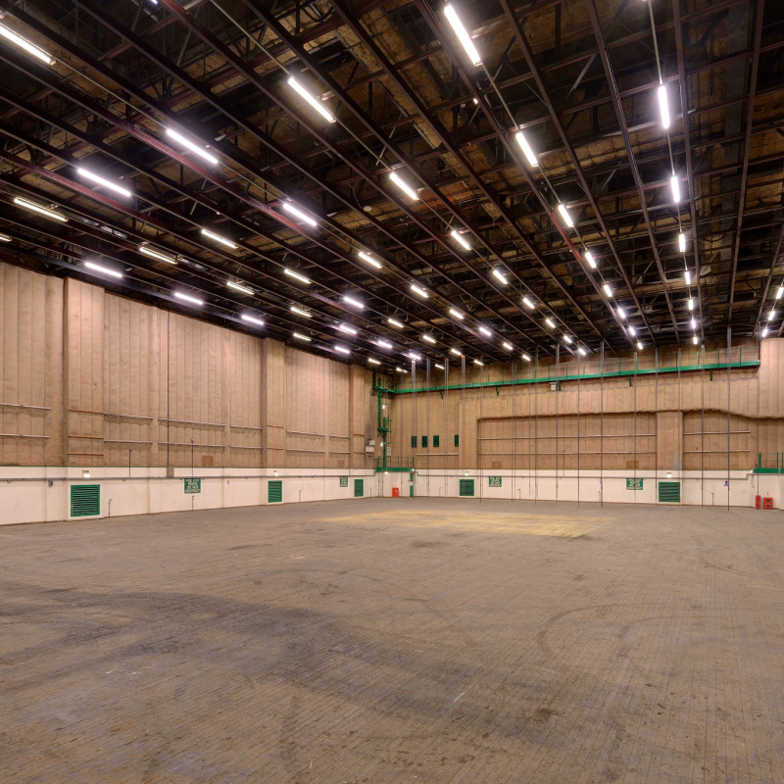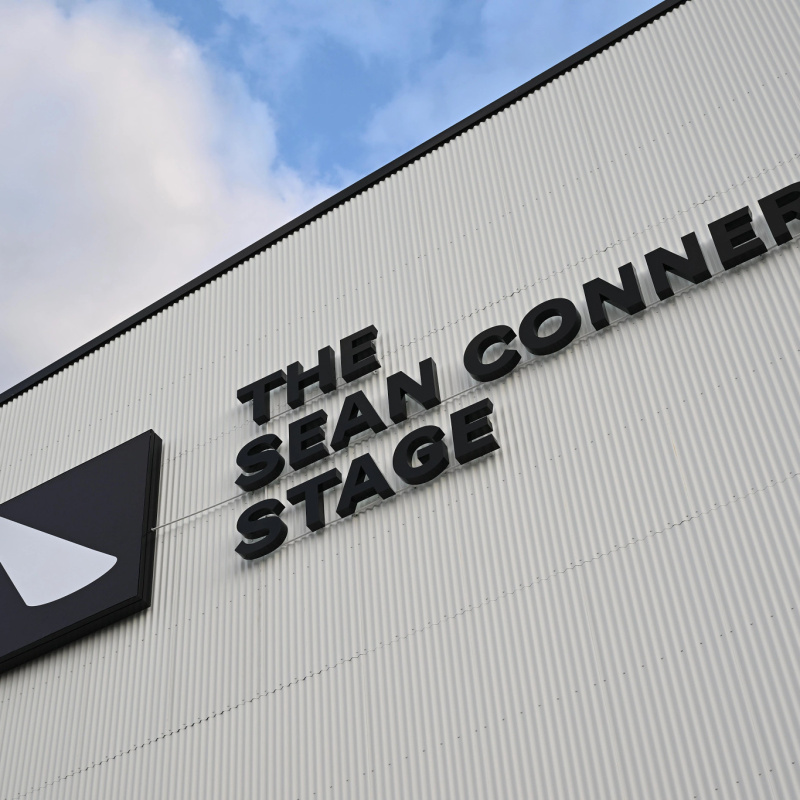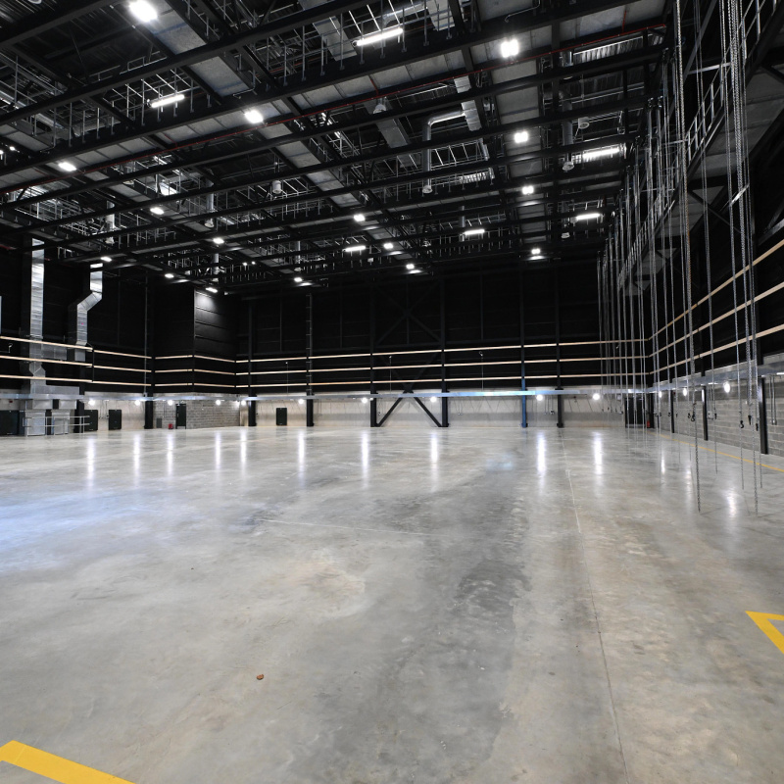
Pinewood / Stages
E Stage
35 ft high ceilings
18,150 sq ft space
Double set of Stage doors
Small interior tank
Connects to 'H stage'
Over 18,000 sq ft and 35 ft high, with underfloor tank
Stage Specification
type
Sound Stage
length
165 ft
50 m
width
110 ft
34 m
height
35 ft
11 m
area
18,150 SQ FT
1,686 SQ M
type
Double set of Stage Doors
width
17 ft
5 m
height
22 ft
6 m
Type
Connecting door to 'H Stage'
Width
30 ft
9 m
Height
34 ft
10 m
type
Interior Tank
length
40 ft
12 m
width
30 ft
9 m
depth
8 ft
2 m
floor
Timber
soundproof
Yes
Stage Location
A full range of support facilities available at your fingertips
Workshops
Production Offices
Meeting rooms
Wardrobe
Hair and makeup
E Stage As seen in...
Superman learnt to fly at Pinewood when the film shot across eight stages and two Backlots, including E Stage which became the interiors of The Daily Planet Offices.
